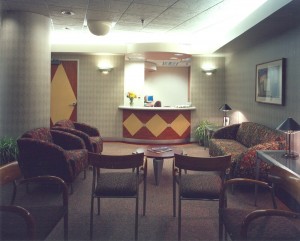This reception room lobby area was constructed in the basement of the famous Esperson Building, off the tunnel system, located in downtown Houston, TX. A clinic for women, the project was a difficult design challenge. With an excellent location, exceptional style, the Esperson Building truly offered the best of everything to this discriminating downtown business. The building was originally developed in 1927 as a memorial to famed real estate and oil tycoon Niels Esperson. The property is a unique example of Italian Renaissance design. For this and numerous other reasons, this special design palate and furnishings reflected the buildings unique characteristics with a modern twist of style. The building is still one of Houston’s most historic and best-known landmarks, forming a distinctive feature on the city’s skyline. Throughout the spaces, the architecture and fixtures created an atmosphere of style and elegance. To the left of the picture, extremely large columns were incorporated into the design rather than hidden in walls. Additionally, the low ceilings required innovation too. The dome on the ceiling was painted white to opaque and cover a large shut-off valve that supported the entire buildings fire sprinkler water supply. High end ceiling tiles further added interest to the space.
-
Recent Posts
Recent Comments
Archives
Categories
Meta

