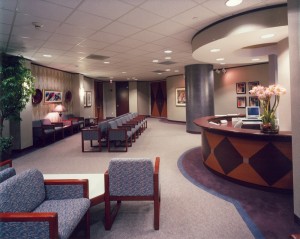This reception room, designed by Caren Burns a licensed architect located in Houston, Texas served physicians for an ambulatory surgical center. By providing state-of-the-art architectural and interior design as well as efficient space planning, the resulting design solution developed a wellness place that provides both efficiency and comfort as a product for patients, physicians and staff. Increased efficiency and productivity let doctors see more patients per day and improved daily attitudes and quality of life for all concerned. Designed to be highly efficient without sacrificing patient dignity was important to the physicians. Soothing colors, sophisticated art, complimented with appropriate lighting all combined harmoniously in this previously constructed building. Typical with any existing building columns had to be dealt with. Numerous design and code obstacles had to be overcome in order to put an ambulatory surgical center in an office building.
-
Recent Posts
Recent Comments
Archives
Categories
Meta

