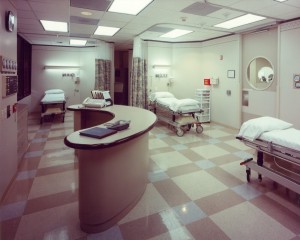This same ambulatory surgical center recovery area considered the patients needs but did not overlook the requirements of monitoring patients as they recover. This nurse station maintained clear views of the patient as they came from the surgical suite to the recovery area. Designing in an existing office building will have existing structures, which may somewhat limit the facility design. The mechanical, electrical, and plumbing requirements for an ambulatory surgical center are much like the requirements in a hospital, and as a result are quite complex, a heavily regulated process and require special knowledge to design. Additionally, the construction of an ambulatory surgical center is a complex process, which requires knowledgeable and experienced participants at every step in the process. The facility, if not properly planned, can cost much more than necessary, and can thwart the financial success intended. This design solution met the health care needs of the patients by emphasizing safety and quality in a comfortable and efficient setting. The round window in the door provides a view to the operating room in the background. Located on the wall behind the nurse station were the required controls for monitoring the patient’s recovery.
-
Recent Posts
Recent Comments
Archives
Categories
Meta

