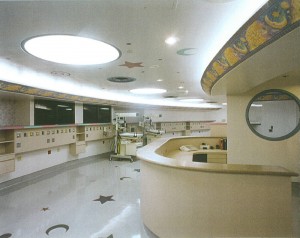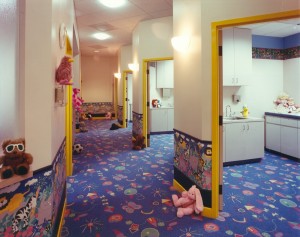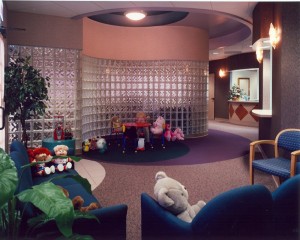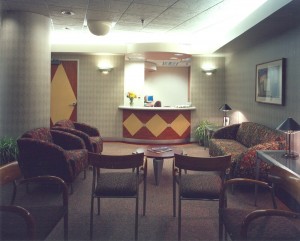This design was created for Clear Lake Regional Medical Center by Caren Burns a licensed architect located in Houston, Texas. A Neonatal Intensive Care Unit, it was designed with the baby in its mother’s arms as the concept of the design focus. It was groundbreaking concepts like this that changed the way that NICU care was delivered at this hospital. This design emphasizes the point around which the two distinct needs of women and children revolve. These babies are born to soon to be taken home, sometimes for months. Creating a sterile environment with creative elements was inspired by the existing shape of the hospital. The building was constructed with a circle as a floor plan. That created the genesis of the circles used and inspired the setting for the galactic scenery. The birth of a child is as miraculous as the birth of the universe. Both ideas seemed a good fit for a design/program vocabulary. Indirect cove lighting was mostly used but if necessary, individual lights over each incubator could be turned on or off. The required medical devices were carefully placed on a custom designed headwall for each incubator. A centralized nurse station allowed for easy viewing to all stations as well as the special isolation room located next to the nurse station with a view through a round window. So inspired were the construction crew, as the design came together, that the subcontractors took special care in assisting and painting the stars, planets and moons on both the ceiling and their placement on the welded seam floor. The parents of the children were put at ease by the non-threatening setting of what is a very serious but functional environment. Attention was placed on every detail. Even the air supply grilles were painted different colors to add to the quality of the design solution. Nature in design is not limited to forest and trees.
-
Recent Posts
Recent Comments
Archives
Categories
Meta





