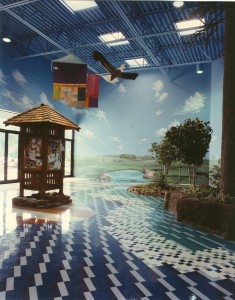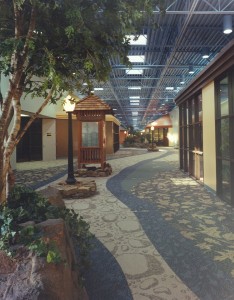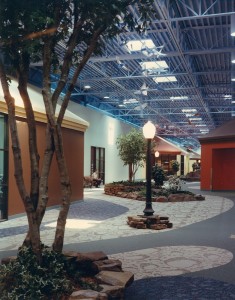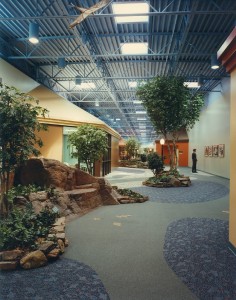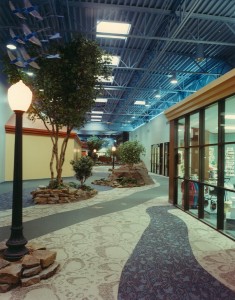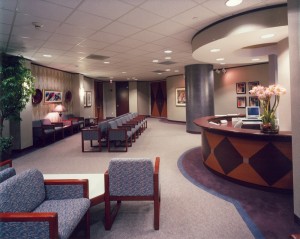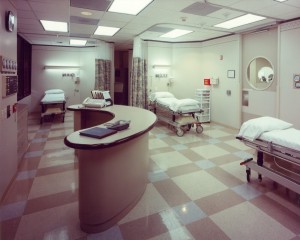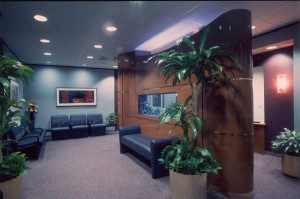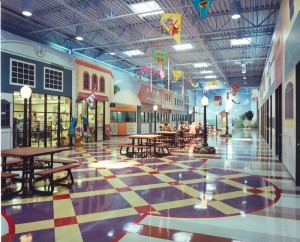
INDOOR PICNIC & SHOPPING AREA
Designed by Caren Burns, a licensed architect located in Houston, Texas; this project was constructed in 1994, the scope of this project was to create dramatic interior space, with a nature walk as the theme, within Kingwood Medical Center’s medical offices mall area. The total size of the area was 50,000 SF. The existing environment was concrete floors, grey painted gypsum board walls, and exposed steel joist ceilings. The design request from the CEO of the Columbia Healthcare – Gulf Coast Division, was to create a space that would attract customers to the hospital. Several design firms were invited to submit solutions. Their solutions resembled prototypical malls. This solution was unique and ahead of its time. Most hospitals were in the process of creating “Fine Hotel Concepts”. I felt that healthcare needed to take a different direction. My philosophy was simple. Hospitals were like a two-legged table. Without the third leg it was incomplete as a healing environment. The first and second legs of the table were surgical and pharmaceutical. What was missing was the spiritual component of the healing process. By creating an environment that incorporated nature as the spiritual component, patients would surly benefit. This was cutting edge thinking at the time. Since then, numerous hospitals are now incorporating nature themes in their design solutions. The overall design solution developed around an indoor “park” theme. Upon entering the mall areas, one would gaze upon rock formations, landscaping, and water ponds adorned with full scale bronze sculptures, playfully interacting with the setting. Also included, was a picnic area. The picnic area was located directly outside of the hospital’s existing cafeteria. The space was designed to have all the elements found in a park. Hanging from the ceiling, kites appeared to be flying in the summer sky. Picnic tables, lamp post and other familiar park elements make up the space. Additionally, an artist was commissioned to create native birds of the gulf coast area. A total of 17 species were created from bamboo and paper. Another mural artist was commissioned to create village shops simulating a village town square. The details were numerous. Even small mice were painted into the setting and goldfish bowls sat in faux window sills. The malls long walk areas were developed into walking trails with benches, lamppost, signage and other park accessories to create a unified link from each of the hospital/mall entry points back to the central water feature. The flooring was customized carpet. In the early 1990’s, new technologies had developed in carpet manufacturing. With the use of computers, carpet designs were created to simulate paths with leaves, cobblestone walkways and a stream with fish and other water creatures. To create the leaves, I actually picked leaves from trees in my yard and scanned them into the computer. Each carpet fiber color was hand selected to add realism. Other personal involvement in the design involved my driving to Galveston and loading my pick-up truck with driftwood. The driftwood was incorporated into the water settings. Additionally, I purchased the kites from a kite store. All of the placement of the design elements were personally placed or directed for placement by me. The existing round columns in the mall were clad with simulated bark. The bark was created by making castings of pine trees. Armstrong vinyl flooring was used to create the picnic area. The concept was a giant blanket. The area next to the mural shops simulated a boardwalk. Water was simulated with the right color choices and repetitive patterns that changed in color to mimic water ripples along a shore line. The water was designed to vignette into the wall mural of a lake setting. A little boy can be seen fishing by the shore line. Kiosks were incorporated into key locations and displayed both a map and directory of the physician’s office locations and notices of interest to patients and visitors to the hospital. A stereo system, with speakers throughout the mall, was placed to further enhance the nature theme. CD sound tracks of birds, weather, flowing water sounds, and frogs all made the experience as real as possible. The colors were selected from rocks used to line the walking trails. Orange, cream and brown was used to paint the protruding walls of the physician leased spaces. The color pallet on the roofs and walls was varied to add interest. Some roofs were brown others were not. The naturally growing moss of the on the rocks were color matched to paint many of the walls. The ceiling used a powder coat paint process, with low VOC paints due to the hospital setting. All painting occurred at night. Collages were created and framed using some of the materials to explain the design concept and construction of the design. These were photographically reproduced and placed in several strategic locations along the walk. The project was very successful. A grand opening was held and over 4,000 people complete with the local news media showed up. I won design awards for the innovative use of the new technologies used to create the carpet from Mannington Carpet Industries. Additional awards were from Armstrong Flooring and several small magazines published articles. The hospital has numerous people from the local neighborhood that walk this mall in lieu of other malls. The space is even booked for weddings. Weddings in the space became such a demand that they had to be limited to only hospital staff or relatives. Visitors come just to see and experience the space and hospital patients walk the area, some with IV poles in tow. To this day, the design has held up well. Maintenance has been minimal.
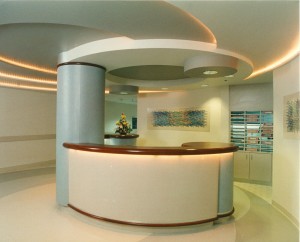 Columbia HCA – Rosewood Medical Center was a 231 bed facility located in Houston, Texas. This nurse station was designed by Caren Burns, a licensed architect located in Houston, Texas, to upgrade the image of a tired facility. Interesting lighting and curved lines worked to improve circulation at an “L” intersection. Nurse stations serve an important service to both the staff and to the public. Hospital’s took on their modern meaning as “an institution where sick or injured are given medical or surgical care” in the 16th century. All of the materials were chosen for low maintenance with high style. From the design of the ceiling to the floor, concentric circles flowed within themselves, defining traffic patterns and creating appealing but soothing imagery. Early healthcare design focused on a term simply stated as the fine hotel concept, which was the goal of this solution in addition to functionally meeting the needs of the nursing staff. Support areas flanked the nurse station. The lighting could be dimmed and was all low voltage. Designed in the early 1990’s, saving energy and utilizing recyclable, green materials, were in their infancy or not a consideration by most designers. The artwork and color palate were all chosen to create an uncluttered visual affect along with a soothing and relaxing atmosphere. The old expression, “You never get a second chance to make a good first impression” applies to health care facilities. Thoughtful design can help ensure the proper first impression is created and sustained.
Columbia HCA – Rosewood Medical Center was a 231 bed facility located in Houston, Texas. This nurse station was designed by Caren Burns, a licensed architect located in Houston, Texas, to upgrade the image of a tired facility. Interesting lighting and curved lines worked to improve circulation at an “L” intersection. Nurse stations serve an important service to both the staff and to the public. Hospital’s took on their modern meaning as “an institution where sick or injured are given medical or surgical care” in the 16th century. All of the materials were chosen for low maintenance with high style. From the design of the ceiling to the floor, concentric circles flowed within themselves, defining traffic patterns and creating appealing but soothing imagery. Early healthcare design focused on a term simply stated as the fine hotel concept, which was the goal of this solution in addition to functionally meeting the needs of the nursing staff. Support areas flanked the nurse station. The lighting could be dimmed and was all low voltage. Designed in the early 1990’s, saving energy and utilizing recyclable, green materials, were in their infancy or not a consideration by most designers. The artwork and color palate were all chosen to create an uncluttered visual affect along with a soothing and relaxing atmosphere. The old expression, “You never get a second chance to make a good first impression” applies to health care facilities. Thoughtful design can help ensure the proper first impression is created and sustained.

